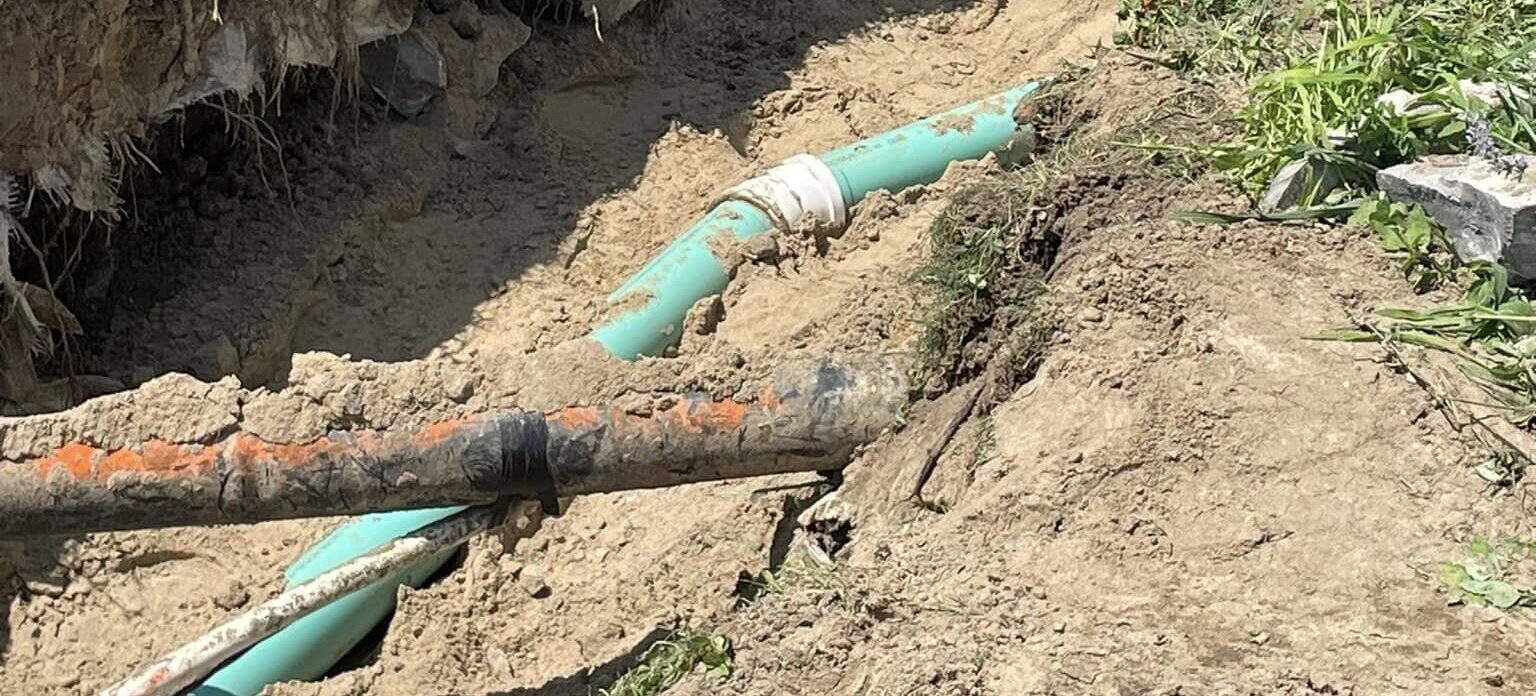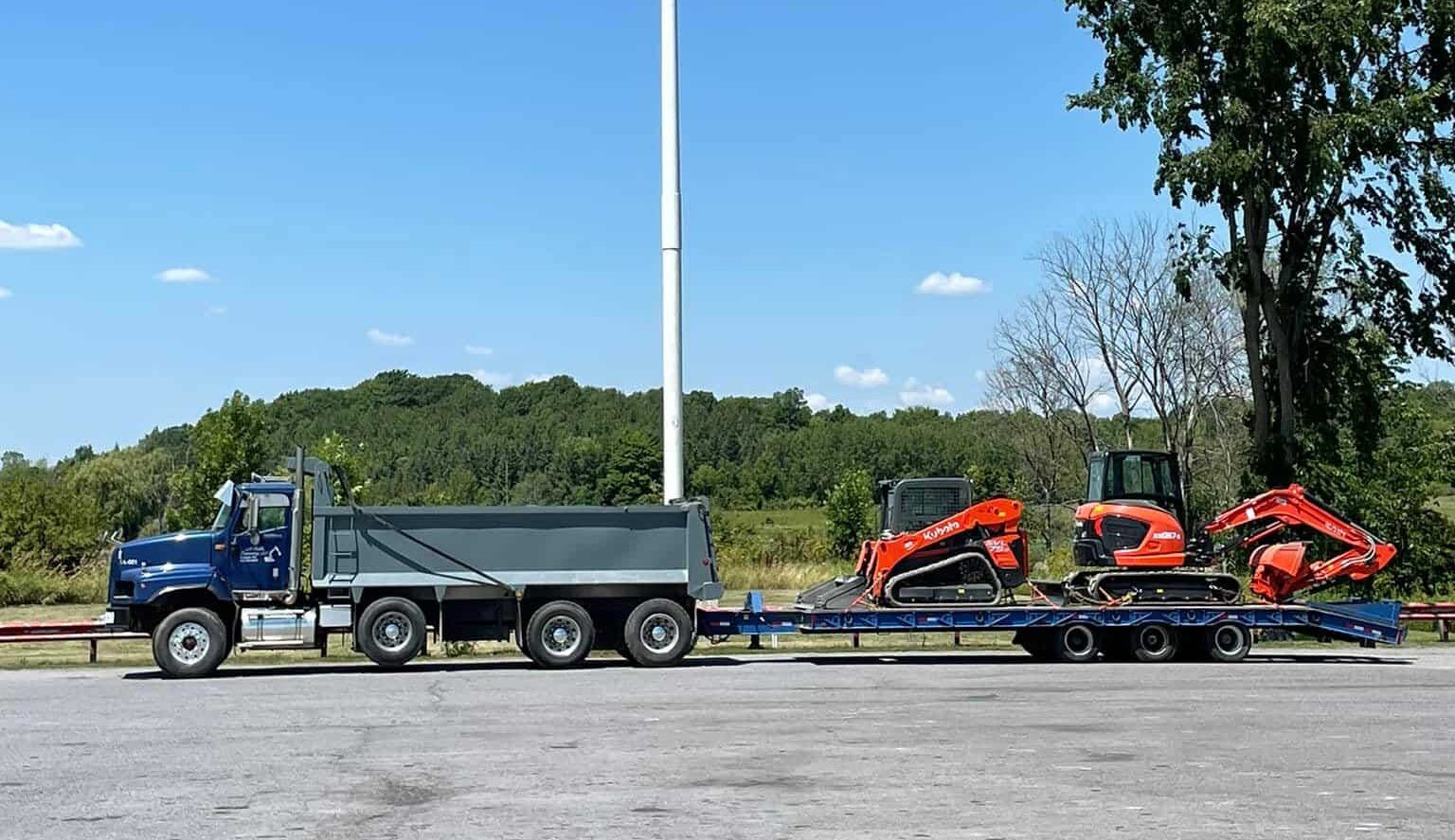When the new 2024 Ontario Building Code officially took effect on January 1, 2025, it introduced a range of updates that directly impacted how excavation contractors, engineers, and homeowners must handle site servicing systems. Among the most notable changes are the ones that affect private sewer laterals, which are often overlooked but critical components of a property’s underground infrastructure.
Private sewer laterals connect a property’s plumbing system to the public sewer main, carrying wastewater away from the building. These pipes are typically buried underground and, unless properly installed and maintained, can be prone to blockages, damage from root intrusion, or failure due to poor materials or outdated installation methods. With the Ontario Building Code now updated, understanding how the new standards apply to private sewer laterals is essential for both homeowners and professionals working in excavation, site prep, and residential servicing.
What Exactly Are Private Sewer Laterals?
Before exploring the code changes, it’s important to define what private sewer laterals actually are. These underground pipes typically run from the building’s main drain to the property line or connection point with the municipal sewer system. Unlike municipal mains, private sewer laterals are the responsibility of the property owner. This makes them a vital, though often hidden, part of a home’s infrastructure – especially during site preparation and trenching for new builds or retrofits.
Private sewer laterals must be designed and installed with both hydraulic function and future maintenance in mind. Their length, slope, material, and access points all play a role in how well they perform and how long they last. Poor installation can lead to blockages, costly repairs, or even municipal code violations. The changes under the 2024 Building Code are aimed at reducing these risks through more precise standards.
Longer Maximum Lengths for Sewer Laterals
Under the updated code, the maximum developed length of private sewer laterals has increased significantly. Previously capped at 30 metres from the building to the first point of access or connection, the new standard allows up to 75 metres. This change, as outlined in the revised plumbing provisions, gives more design flexibility for larger rural or suburban properties.
For excavation professionals like those at M. Riddle Excavating, this change affects trench layout, depth, and overall planning during site preparation and service installation. While longer runs are now allowed, the challenge lies in ensuring proper slope and cleanout access over the entire length. Insufficient slope can lead to slow drainage and backups, which become especially problematic during winter freeze-thaw cycles in eastern Ontario.

Cleanout Access and Maintenance Standards
Perhaps one of the most critical changes for private sewer laterals in the new code involves cleanout spacing. Cleanouts are now required at set intervals based on pipe size, with specific maximum distances such as 15 metres for smaller pipe diameters and up to 52 metres for larger ones. The code also introduces the option for two-way rodding cleanouts, which allow for more efficient servicing.
This update is significant not only for inspectors but also for long-term property maintenance. Previously, cleanouts were inconsistently installed on private sewer laterals, making routine snaking or camera inspection difficult. With the new spacing rules, property owners and contractors will be able to design systems that are both compliant and more manageable in the future. In the context of trenching and pipe installation, M. Riddle Excavating ensures that cleanouts are installed in easily accessible locations that meet all current code provisions.
Approved Materials and Fitting Standards
The 2024 code brings updated guidance on pipe materials used in private sewer laterals. This includes the expansion of allowable materials, shifting from prescriptive certification to performance-based compliance with CSA standards. Approved materials now include concrete pipe (CSA A257.1), fibre-cement piping (CSA B127.3), and PEX tubing with push-fit or crimp-style fittings (CSA B137.5).
These options offer greater flexibility when choosing materials based on site conditions, soil type, and cost. In previous projects involving clay-heavy or rocky soil, selecting the right pipe material has made a major difference in system longevity. Trained excavation professionals understand how these materials perform under pressure, frost heave, and shifting terrain. For property owners considering future development, selecting durable, code-approved piping for private sewer laterals can reduce long-term risk and maintenance costs.
Tracer Wire and Pipe Locating Enhancements
Another change, though currently more applicable to water and fire lines, hints at future direction for private sewer laterals. The Building Code now allows the use of 12-gauge copper-clad steel tracer wire for non-metallic underground piping systems. While not yet required on private sewer laterals, this addition reflects Ontario’s growing emphasis on underground utility location and safety.
Adding tracer wire voluntarily can be beneficial, especially on larger or more complex properties. During excavation or repairs, locating unmarked laterals can lead to delays or accidental damage. Tracer wire simplifies this process and could soon become mandatory as trenching standards evolve.
Permit Considerations and Transitional Timelines
Projects involving private sewer laterals that applied for a permit before March 31, 2025, may still be reviewed under the 2012 Ontario Building Code, provided that plans were substantially complete by the end of 2024. After April 1, 2025, all permit applications must comply with the new 2024 Building Code. This transitional window matters for homeowners and contractors trying to schedule work during the early part of the year.
If you’re unsure whether your plans fall under the old or new regulations, or if you’re preparing a permit application for a septic or sewer project in the Kingston, Napanee, or South Frontenac area, our team can help. Whether your project is still in the planning stage or already moving forward, we encourage you to reach out to ensure your private sewer laterals meet current compliance standards.
Real-World Implications for Ontario Homeowners
The long-term implications of these code changes are far-reaching. By raising the quality baseline for private sewer laterals, the Ontario Building Code is improving system reliability across the province. Property owners benefit through lower maintenance costs, easier servicing access, and reduced risk of environmental contamination due to failed laterals.
Homeowners exploring new builds or retrofits can review o septic system requirements to better understand how lateral installation connects to broader wastewater strategies. We also recommend reading this step-by-step guide to septic permitting, especially if your project involves rural or unserviced lots where a properly designed and installed private sewer lateral is essential.
For excavation professionals, adapting to these new rules requires not only technical skill but also strategic foresight. At M. Riddle Excavating, our familiarity with municipal codes and experience across a wide range of property types ensures each system is built to the highest standards.
 Partnering With a Contractor Who Knows the Code
Partnering With a Contractor Who Knows the Code
Private sewer laterals may not be visible once installed, but they play an essential role in the functionality of every serviced building. Missteps during installation can lead to major costs, repairs, and even legal penalties if the system fails to meet updated code requirements.
Working with an experienced excavation contractor like M. Riddle Excavating ensures your project is built on solid ground – literally and legally. From our deep understanding of services like trenching and backfilling to our commitment to project quality, our team can guide you through each stage of excavation and lateral installation with confidence.
Whether you are starting a home build or preparing for a lateral replacement, the 2025 Ontario Building Code offers a clearer roadmap for successful installation. We’re here to help you follow it.


 Partnering With a Contractor Who Knows the Code
Partnering With a Contractor Who Knows the Code